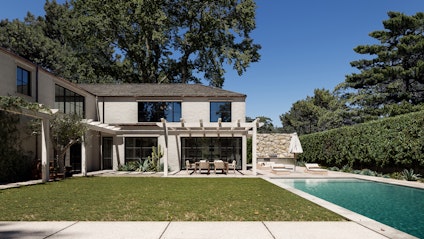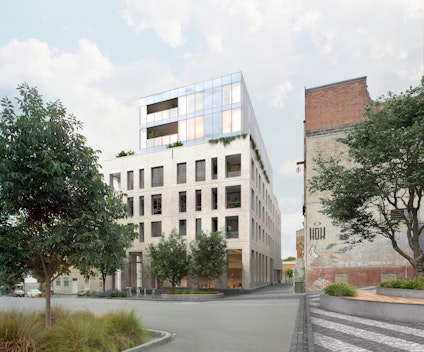OTTER PLACE
The new building complements the exciting history of the legendary Collingwood area. Continues its atmosphere, embodies core values and brings a new chapter of discovery.
Location: Melbourne, Australia
Partner: MILIEU
We had the pleasure of collaborating with Milieu to create a wonderful visualization for the promotion of the new Otter Place apartments, located just steps from Smith Street, the cultural and culinary center of Fitzroy and Collingwood. This area is known firsthand to all hedonists and admirers of gastro culture. A kaleidoscope of unsurpassed cafes, restaurants, bars is intertwined with cultural heritage centers. The Milieu team, as longtime residents of Otter Street, wanted to convey the special style and personality of this place in the project.
Our mission was to introduce Otter Place and help future residents form a personal connection to the values of the project. We wanted to tell the story from the perspective of the future homeowner and convey their expectations. To help imagine how you walk along the cozy green streets in the morning, and turning around the corner, catch the sun rays reflecting from the mirror surfaces of your new house, how you meet your neighbor and discuss a new restaurant that plans to open, how you take a random photo against the backdrop of intricate textures. This is a special atmosphere of a community that shares a common lifestyle. These apartments are not about chic, but about everyday comfort and a sense of taste.
Otter Place is an apartment in the historic center of Melbourne, created for seekers of discovery and capturing the moment of the daily joys of life. The new building continues the ensemble of the street in terms of mood and textures. It complements its history and atmosphere, gives continuation to values and opens a new chapter of development.
Services we provided
- Modeling
- Animation for the main building
- Testing different types of lighting
- Visualization of exterior and interior
The brief
Our client constantly emphasized their socially oriented approach to city life. This was enough for us, and so the seed was planted in our minds. We emphasized the unique brickwork, the use of sustainable materials and soft shades of brown and dark green, which are associated with calm and creative exploration. Also, in this project, special attention was paid to the park area around the apartments, which consists of local native plants and greenery. To do this, we entered some of the angles into existing photographs of the streets. We have created a special play of light and accents due to the mood of the sky and the weather.
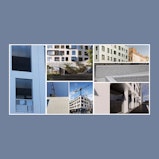
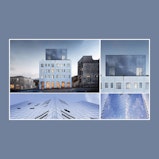
The process
Preparatory stage / Whitecards
We have considered several options camera positions, angled and straight. Approximate camera angle suggested and the main focus on balconies, entrances and townhouses. Separately, we evaluated the angles for the roof terrace. Also, in the course of work, we stopped at approximate passage along the street and building.
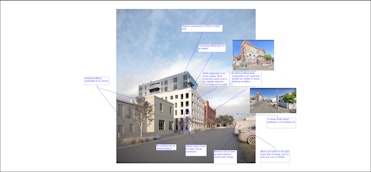
Artistical part / Color preview
In the visualization, we took into account the main wish to demonstrate an existing street and road and to display the facade texture inscribed in it and harmony of the sound of the building and in the landscape of the main street.
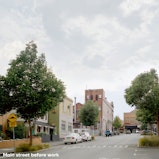
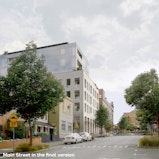
Corrections
At this stage, we paid special attention to the mood of the images. Minimalism, conciseness and comfort of old photographs. We provided the client with a choice of different lighting solutions to emphasize the atmosphere of the project: from misty rainy skies to expressive blue scattering of clouds.
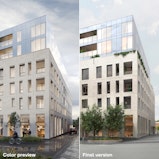
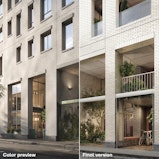
Final renders
Project team






Client testimonial
Shakira Everett
Design Manager, Milieu Property
Thank you so much. We finally got there which is wonderful and the renders are looking really great together.
Appreciate the work and the team's effort you have put into the project.

Next case study
