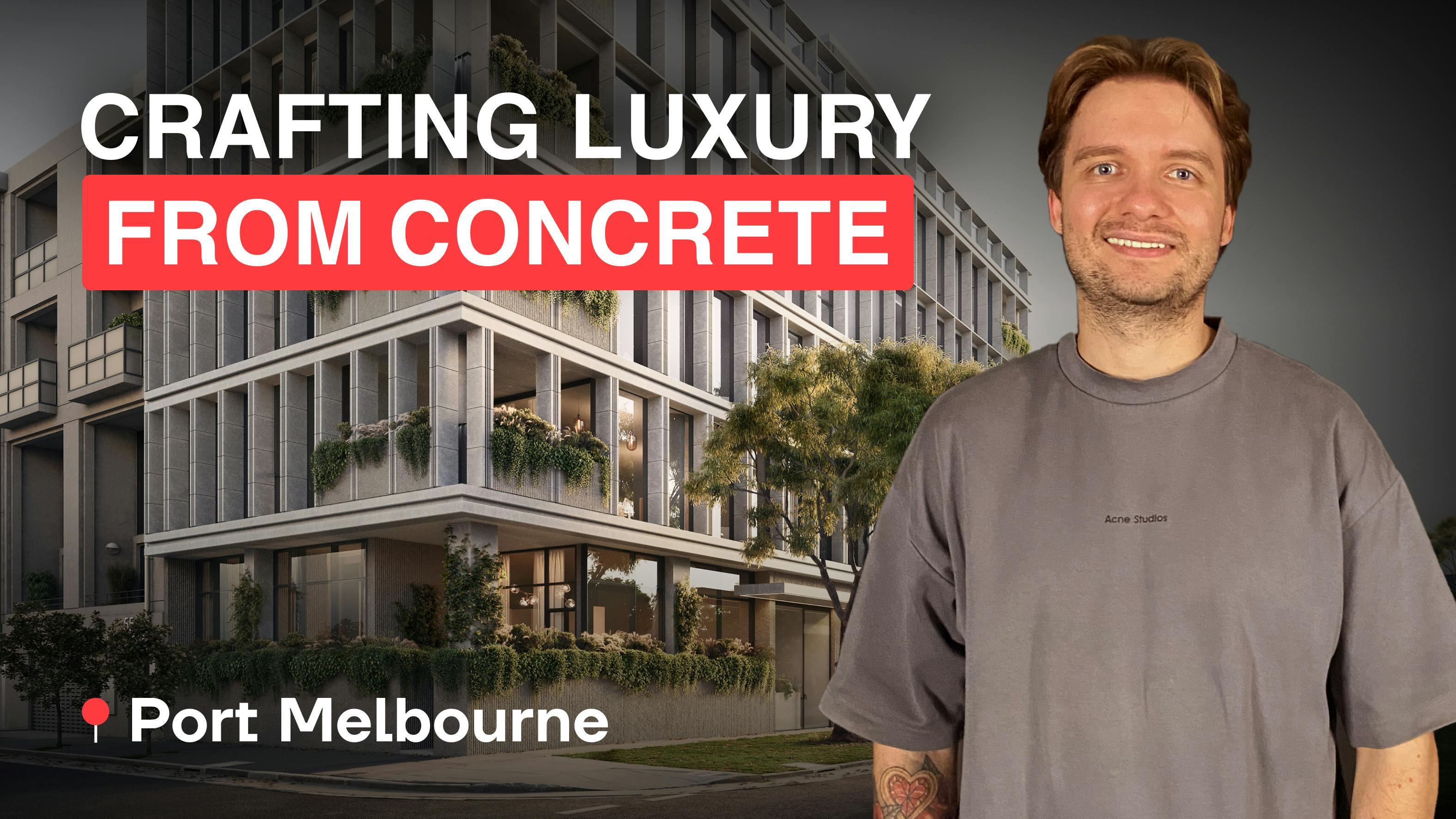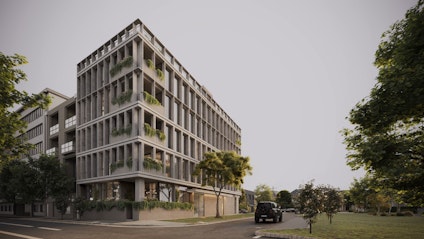59 JOHNSTON ST
In the bustling heart of Port Melbourne, a stunning architectural marvel had been born.
Location: Melbourne, Australia
Partner: KENNON
Our partner KENNON has entrusted us with an exciting new story. Our CUUB team had to create a visual language for the project that graced the heart of Port Melbourne. The project was planned to highlight the dramatic and stylish feel that the interior evokes and emphasize the importance of showing off the building's concrete façade, which is a key design feature.
As the CUUB team delved deeper into the project, we couldn't help but feel the excitement and anticipation. Each participant put their heart and soul into the study of materials, textures and shapes carefully chosen by our partner to create a unique and expressive image that would convey the essence of the project. We focused on materials, experimenting with different variations of concrete presentation until we found the perfect combination that would add a sense of depth and texture that made the space feel alive and vibrant.
The soft lighting, carefully curated to create a sense of calm and serenity, seemed to wash over like a warm embrace, filling with a feeling of peace and contentment. And although there was a minimum of greenery, a few carefully chosen plants served as a perfect accent, their natural beauty and grace perfectly complement the sleek and modern design of the space.
The final phase of the project was an intense emotional journey, akin to a symphony of harmonization. Every infinitesimal detail of the visualization was crafted with immense care and devotion in order to give expression to the very soul, spirit, and guiding values of the project.
Services we provided
- Materials research
- Setting whitecards
- Visualization of exterior and interior

Final renders
Project team





Next case study

