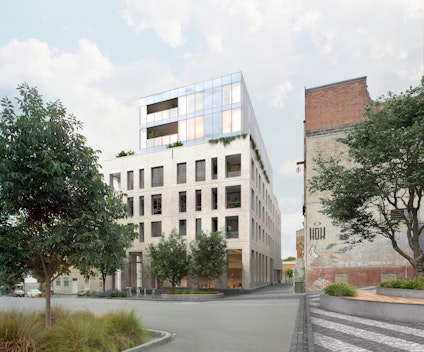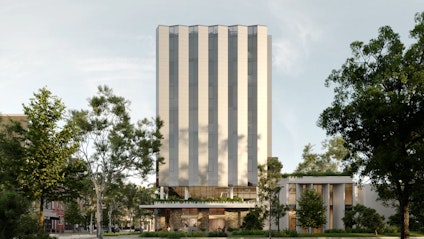550 SPENCER
The eight-story office building will be equipped with 1,182 solar panels that will produce more energy than it consumes.
Location: Melbourne, Australia
Partner: KENNON
Ready to discover a revolutionary project in the field of architecture?
Our partners, Melbourne-based architecture firm Kennon, have announced the construction of Australia's first building with a solar-powered façade. The eight-story office building will be equipped with 1,182 solar panels that will produce more energy than it consumes. We enthusiastically joined the creation of visualizations for this project, for us it was a new challenge and an opportunity to implement innovative ideas in collaboration with the main maestro of the industry.
“I was researching the glazing products that are active in Europe, which are photovoltaic cells in a façade glass screen that didn't look like the typical and ugly solar panels you see on rooftops,” — Kennon explained.
The project has become a long-awaited response to the climate crisis in Australia. Most of the energy consumption in construction is in office space. The innovative architectural solution in 550 SPENCER will allow the creation of a completely autonomous and sustainable building.
Also, the design of the façade will free up the roof and expand the possibilities for creating new spaces. In addition to the key ideas of the concept of sustainable development, the project is designed with the well-being and comfort of its users in mind. Here you will find a variety of view locations for inspiring work ideas, each place is filled with a riot of natural light and, of course, an impeccable internal infrastructure has been created.
Services we provided
- Remodeling
- Materials research
- Setting whitecards
- Organization of a photosession
- Visualization of exterior and interior
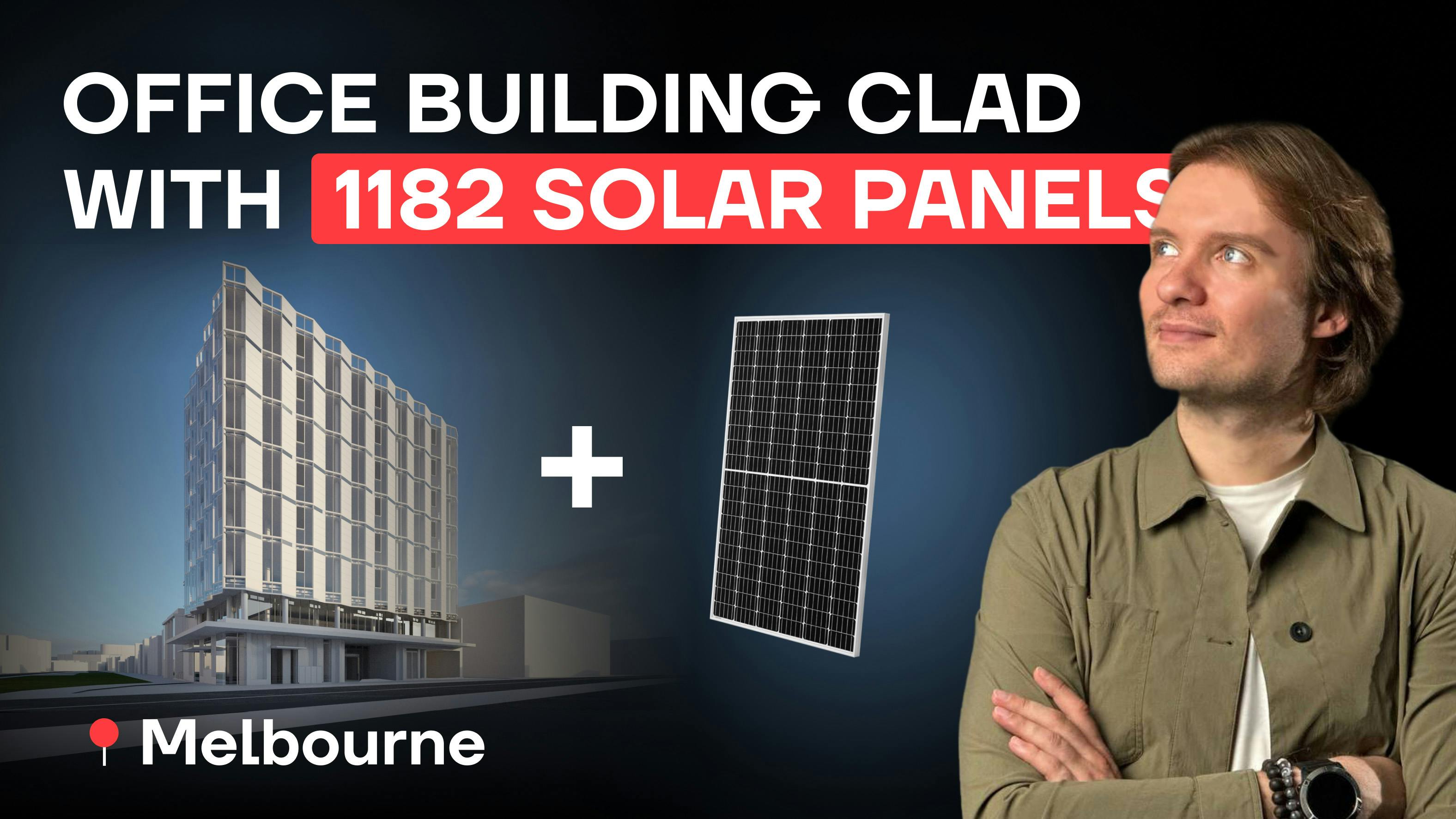
The brief
Our team had an ambitious task to convey all the key innovations of the project with the help of visualization. We prepared 10 interior and exterior renders, in which we symbolically demonstrated the work with sunlight and scientific discoveries. Also, we paid reverent attention to every detail of the internal infrastructure of the building, as the design was filled with unique materials and textures.
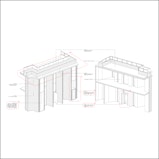
.jpg?ixlib=gatsbyFP&auto=compress%2Cformat&fit=max&q=75&w=159)
The process
Preparatory stage/ Whitecards
When developing scenarios for angles, it was important to take into account the view that demonstrates movement through the facade and close proximity to the park. Also, demonstrate the building's proximity to Spencer Street and show how the project looks from a standard eyeline height, but still captures the general view of the location.
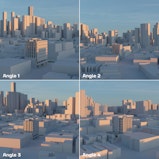
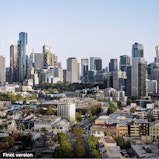
Artistical part / Color preview
At this stage, on the most favorable sides of the facades, it was necessary to show the reflection of the warm golden sun on the solar panels. We offered our partner several options for lighting and variations of the overall atmosphere of the frame.
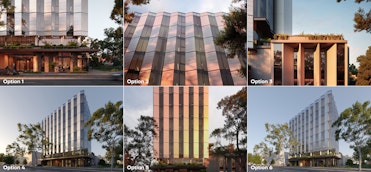
Corrections
At the stage of corrections, we paid special attention to the frame that shows the building in the city landscape. It was important to note the fullness of the idea as the energy of the sun, each warm beam is directed into the reflection of the shining plates. At the same time, focus on the harmony of the combination of the project with the overall architecture of the area.
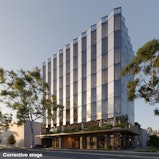
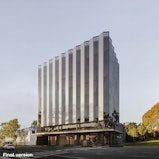
Final renders
Project team




Next case study
