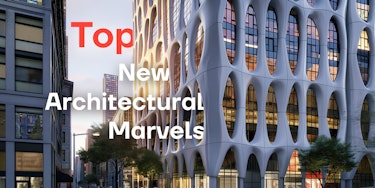Today we invite you to embark on this exciting voyage and explore the groundbreaking architectural wonders. Believe us, it will be an exciting journey through different countries of the world! We will visit the United Arab Emirates, the USA, mysterious Australia and China.
1. United Arab Emirates
And our first stop is the amazing United Arab Emirates. A new unique building, called One Za’abeel and located in Dubai, was presented here. You've probably already seen it. But we simply had no right to pass by this fantastic project.
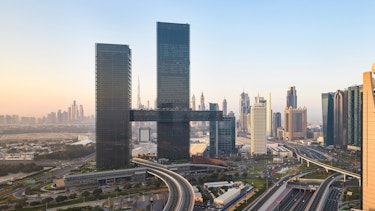
Credit: Dezeen
The Emirates is a country that constantly strives for excellence and makes the best, the biggest and the most amazing things in the world. Many of you already know that the tallest building is located here. But the Arabs decided not to stop there. And now we have a new structure in the form of the longest console in the world.
The building really resembles an unusual sky bridge. Its officially registered length is 226 meters. This structure weighs 9500 tons. "Sky Bridge" was officially named Link. This gigantic structure is located directly above a busy highway in Dubai. The project began to be implemented in 2014. And now its official opening has been announced.
The author of the design of this architectural masterpiece is the Japanese company Niiken Sekkei. The main towers will house more than just offices. Here you can buy an apartment or visit a hotel. One of the main questions is what will sit in the horizontal Link console. This part of the complex, which is 100 meters high, will house Michelin restaurants, swimming pools and observation decks. Therefore, tourists and vacationers will be able to visit this building and look at the incredible scenery opening on the city and the Persian Gulf.
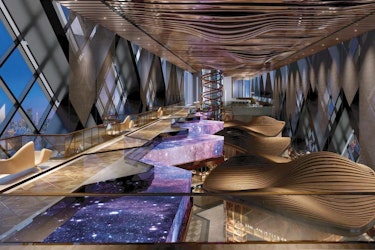
Credit: One Za'abeel
2. Australia
Meanwhile we are moving to Australia, where we are greeted by the long-awaited new Queensland Performing Arts Centre, or simply QPAC. The unique theater is designed in the form of a huge glass aquarium. Fluted glass, incredible open spaces in the foyer and absolute transparency. Is this how we imagine classical theater? Hardly.
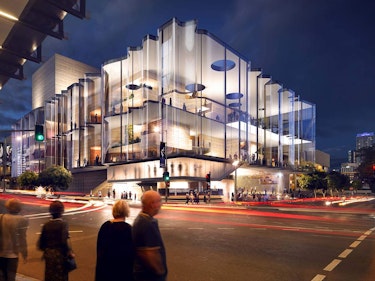
Credit: Concrete Playground
The room where various performances will take place is lined with natural wood. The hall can accommodate 1,500 spectators who can enjoy ballet, opera and musicals.
How did the idea of creating a transparent theater come about? The project is being led by Norwegian architecture firm Snøhetta, working together with Australian designer Blight Rayner. It is not the first time they have worked on joint projects and have managed to win more than 20 applications in major international competitions. As we found out from the authors of the project, they were inspired by the flow of the Brisbane River. Therefore, the glass facade of the building has a wavy structure.
The glass theater was originally scheduled to open in 2022. But there were some minor complications, so the premiere was postponed. The exact dates of the building's opening are not yet reported.. In total, about $120 million was spent on the construction of the new unique building. Now the annual flow of spectators to QPAC will increase even more. Although there is no need to talk about the lack of visitors. Every year, about 300 thousand people come to QPAC to watch ballet, experience the atmosphere of opera and listen to stunning musicals performed by the best artists from Australia and around the world.
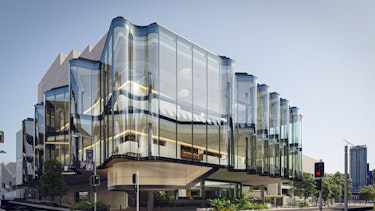
Credit: The Courier Mail
3. USA
Our next stop is Denver, USA. It is the new Populus Hotel. As we found out, the authors of the project were really inspired by living nature and tried to create a building in bio-friendly design. The color and shape of the facade were chosen by the developers for a reason. The white color and intricate shape are due to the fact that the bark of the local aspen was taken as the basis. The building is decorated with window openings of different sizes and shapes. As a result, from the outside it appears that the 13-story building is uneven.
The owners of this new hotel are Urban Villages. According to them, this is the first hotel in the world to boast positive carbon emissions. How did they manage to achieve this? It's all down to the structural features of the building, which is characterized by the use of low-carbon concrete. The company will also sponsor and implement a project to plant several thousand acres of forest.
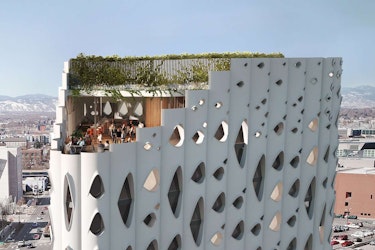
Credit: Travel + Leisure
4. China
Let’s move to China. It is a regular school where children study. Huizhen High School, located in Ningbo, Zhejiang Province, has been named the 2023 Building of the Year. Therefore, we had no right not to include the building in our review. I would like to add that the World Building of the Year award is one of the most prestigious awards in the field of architecture. A Chinese boarding school was awarded in Singapore, where the World Architecture Festival was held. So let's see why the building attracted the attention of the jury of 140 people, and why the school received such a prestigious award.
This school will completely break your idea of a traditional educational institution. The authors of the project were representatives of the Approach Design studio and engineers from Zhejiang University of Technology. They tried to erase the boundaries between spaces. And something tells me that they succeeded. Just look at these open-air lecture halls, tree houses, the "floating forest" and the incredible park on the roof of the building! It is fantastic! The dream of millions of schoolchildren around the world is to study at such a school.
The school campus is presented in the form of a "floating forest". It has classrooms arranged in a way that resembles hanging tree branches. Classes are connected to each other by special winding paths. Houses located in the “trees” allow students to relax during breaks between classes.
The main ramp leads students onto the sloping, low-slope roof. It serves as both a recreational park and an open-air lecture hall. A sports space was also created on the roof. Students can visit it on weekdays, and on weekends the sports ground is available to everyone. According to the authors of the project, they want to inspire children to think freely. Their design was developed so that students could relieve stress, bring complete order to their minds and bodies, and take a completely different look at the traditional idea of school and learning.
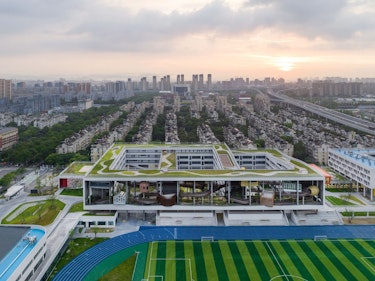
Credit: CNN
Let's continue our journey through China. But let's move to the southwestern part of the country in Sichuan province. Here in the city of Chengdu there is an incredibly beautiful science fiction museum. Indeed, the building resembles a spaceship that accidentally ended up in the middle of a lake and arrived from another planet.
The floating museum is located on the surface of the lake, which evokes even more incredible emotions and sensations from looking at this project. It is a design by Zaha Hadid Architects. The designers managed to combine a dynamic roof reminiscent of mountains, a canopy that sends us into the clouds, and amazing cantilevered arches that rise above glass panels without a single seam. According to one of the company's directors, Paulo Flores, the museum will look different depending on which side you look at it from. Indeed, if you look at the building from different angles, even more advantages and design techniques are revealed.
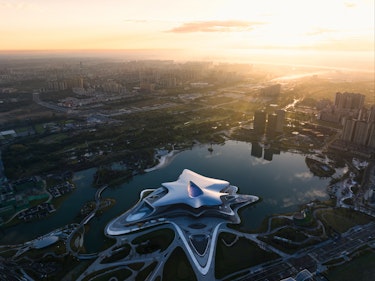
Credit: Zaha Hadid Architects
Do you know what else is unexpected and fantastic about this project? It is the time frame for its construction. Typically, such buildings require architects and designers 4-5 years to implement. It is not surprising, because the total area is 59 thousand square meters. For comparison, the world famous Sydney Opera House is 3 times smaller. But the science fiction museum took only 12 months, from concept development to commissioning of the building. Fantastic results! When developing the project, increased attention was paid to the issues of sustainability and environmental friendliness of the building and the space surrounding the museum. As you know, China has a government green building program. And this project received the highest 3 stars for full compliance with the standards.
To provide the museum with the necessary amount of electricity, engineers and architects decided to install special photovoltaic panels over the entire roof of the building. The authors of the project made the roof not just beautiful, but also incredibly functional. In fact, it is an elaborate engineering solution. With the naked eye you may not be able to see it from the photos and video, so I will tell you some details. The design of the canopies and protruding canopies, due to their size and shape, provide shade for the glass facades in the summer. And in the middle of the building left a drop-shaped hatch. By the way, this is the only place through which natural sunlight penetrates. Such engineering, design and architectural solutions make it possible to illuminate the room during the day and contemplate the stars at night. It seems unbelievable, but here really every detail has its own function and purpose. As you have a chance, I advise you to visit this museum to see this project with your own eyes.
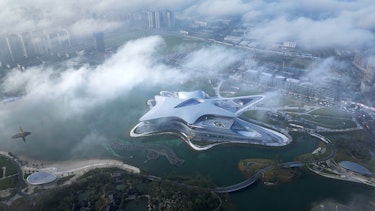
Credit: Zaha Hadid Architects
Full video with all the stories, look for the video on our YouTube channel. Don't forget to subscribe. More interesting news from the world of architecture awaits you ahead!
