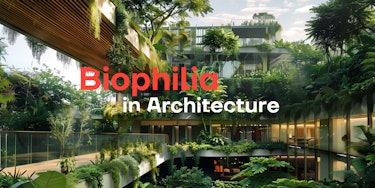In today’s fast-paced, urbanized world, architecture has a unique responsibility: to create spaces that not only meet the demands of modern life but also nurture the well-being of their inhabitants. Biophilia, a term derived from the Greek words for "life" (bio) and "love" (philia), speaks to humanity's innate connection to the natural world. This idea has increasingly permeated architectural thinking, offering a profound shift in the way we design our environments. Instead of isolating buildings from nature, biophilic design seeks to reintroduce natural elements into the built environment, bridging the gap between human-made structures and the organic world.
Biophilic design is more than just a trend or aesthetic preference — it represents a philosophy grounded in the idea that humans thrive when they are connected to nature. Research shows that exposure to natural environments can reduce stress, improve cognitive function, and promote overall well-being. As cities expand and green spaces become scarcer, architects are increasingly turning to biophilic principles to ensure that urban environments remain conducive to health and happiness.
This article explores the various ways in which biophilia is being integrated into architectural practice. From the use of natural materials and lighting inspired by the sun's cycles to the incorporation of greenery and water features, biophilic architecture seeks to create spaces that nourish the human spirit by bringing the outside world in. Through these innovative approaches, architects are redefining what it means to design with nature in mind.
1. Green Spaces as Core Architectural Features
Urbanization often leads to a reduction in green spaces, leaving people disconnected from the natural world. In response, architects are increasingly integrating green spaces as key components of their designs. Whether it’s through rooftop gardens, vertical forests, interior courtyards, or living walls, these features serve to reintroduce nature into the urban landscape. Greenery is no longer just an afterthought, relegated to exterior spaces, but is instead woven into the very fabric of buildings.
The benefits of incorporating green spaces extend beyond aesthetics. Plants improve air quality by absorbing carbon dioxide and releasing oxygen, while also filtering pollutants from the air. Moreover, green spaces foster biodiversity, providing habitats for birds, insects, and other wildlife. These natural elements offer psychological benefits as well—studies show that exposure to greenery can reduce stress, improve concentration, and even speed up recovery times in healthcare settings. By making nature an integral part of architectural design, buildings become living, breathing ecosystems that enhance both environmental sustainability and human well-being.
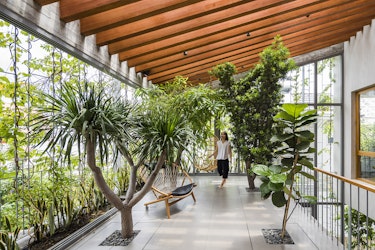
Credit: ArchDaily
2. Natural Materials and Textures
The choice of materials plays a critical role in biophilic design. Natural materials such as wood, stone, clay, and bamboo have an intrinsic connection to the earth, offering tactile and visual warmth that artificial materials often lack. These materials also evoke a sense of timelessness, connecting us to the natural world and its cycles.
Beyond their aesthetic appeal, natural materials are often more sustainable than their synthetic counterparts. Wood, for example, can be sourced from renewable forests, while stone can be locally quarried, reducing the carbon footprint associated with transportation. Additionally, natural materials tend to age gracefully, developing a patina that reflects the passage of time. This contrasts with artificial materials, which often degrade or become obsolete. Biophilic design emphasizes the use of these materials not only for their ecological benefits but also for the way they resonate with our innate love for the natural world.
The textures and patterns of natural materials are also key elements of biophilic design. The grain of wood, the roughness of stone, and the smoothness of clay all engage the senses, creating spaces that feel alive and responsive. These materials provide a multisensory experience that fosters a deeper connection between the built environment and its inhabitants.
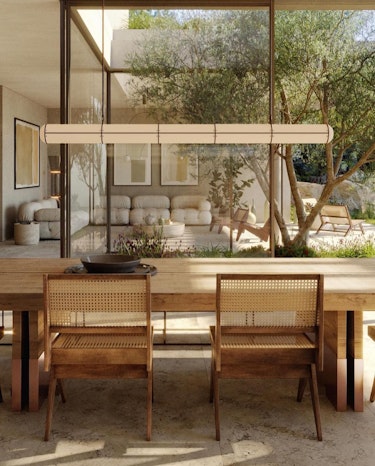
Credit: House of Bamboo
3. Lighting Inspired by Natural Cycles
Lighting is a crucial aspect of biophilic design, as it directly influences human health and well-being. Natural light has been shown to regulate circadian rhythms, the internal biological clock that governs sleep, mood, and energy levels. In biophilic architecture, windows, skylights, and open spaces are designed to maximize exposure to natural light, allowing sunlight to flood interior spaces.
Architects are increasingly focusing on the quality and variability of natural light, mimicking the way sunlight changes throughout the day. In some designs, advanced technologies such as dynamic window systems and smart lighting are used to adjust indoor lighting conditions based on external factors, such as the time of day or season. These systems allow for the gradual shifting of light tones, creating a more natural and comfortable atmosphere. Additionally, architects are using light to enhance the natural beauty of a space, allowing it to interact with materials, shapes, and surfaces in ways that highlight the subtleties of design.
In addition to its physiological benefits, natural light has psychological advantages. Exposure to natural light can boost productivity and improve mood, making it an important consideration in both residential and commercial buildings. By prioritizing natural lighting, architects create spaces that feel open, airy, and inviting, fostering a connection between indoor environments and the outside world.
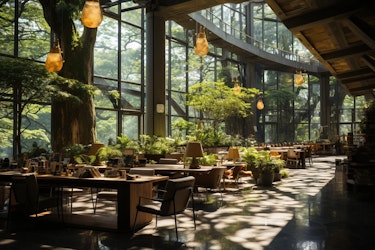
Credit: Biophilic Flair
4. Water Features and Acoustic Design
Water has long been associated with tranquility and relaxation, making it a popular element in biophilic design. From indoor fountains and cascading waterfalls to tranquil pools and reflecting ponds, water features introduce a dynamic element into architectural spaces. The movement and sound of water engage the senses, offering a soothing counterpoint to the often hectic pace of urban life.
In addition to their calming effects, water features contribute to the overall sensory experience of a space. The gentle sound of flowing water can mask unwanted noise, creating a peaceful environment that enhances focus and relaxation. This aspect of biophilic design is particularly important in urban areas, where noise pollution is a common concern. Thoughtful acoustic design can further enhance this effect, using sound-absorbing materials and strategic layouts to minimize external noise and create a more harmonious atmosphere.
Water features also serve as a visual focal point, drawing attention to the natural elements within a space. In some cases, they can be integrated into a building’s ventilation system, cooling the air and improving indoor climate control. By incorporating water into their designs, architects create environments that appeal to multiple senses, enriching the overall experience of a space.
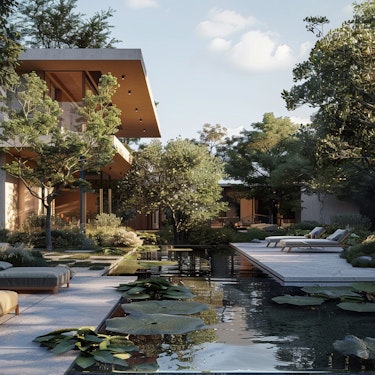
Credit: Springrose Landscape
5. Indoor-Outdoor Continuity
One of the defining characteristics of biophilic architecture is the seamless integration of indoor and outdoor spaces. Rather than creating a stark division between the two, architects are designing buildings that blur the lines, allowing for a continuous flow between interior and exterior environments. This can be achieved through large glass walls, retractable doors, or open courtyards that connect indoor spaces with nature.
The benefits of indoor-outdoor continuity are manifold. By creating a fluid transition between inside and outside, architects foster a stronger connection to the natural world, allowing inhabitants to experience the changing seasons, weather patterns, and daylight cycles. This not only enhances the aesthetic appeal of a building but also promotes a sense of well-being, as people are naturally drawn to environments that allow for direct interaction with nature.
Indoor-outdoor continuity also allows for greater flexibility in the use of space. Open-air terraces, patios, and balconies can serve as extensions of interior rooms, providing additional living, working, or recreational areas. This is particularly valuable in densely populated urban areas, where outdoor space is often limited. By designing buildings that integrate indoor and outdoor environments, architects create spaces that are adaptable, functional, and deeply connected to the natural world.
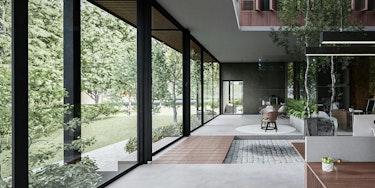
Credit: silestoneinstitute
Biophilia in architecture represents a fundamental shift in the way we think about the built environment. Rather than isolating ourselves from nature, biophilic design invites the natural world into our homes, offices, and public spaces, creating environments that are not only aesthetically pleasing but also beneficial to our health and well-being. By incorporating elements such as green spaces, natural materials, dynamic lighting, water features, and indoor-outdoor continuity, architects are creating spaces that nurture the human spirit and foster a deeper connection to the earth.
As urbanization continues to reshape our world, the principles of biophilic design offer a way forward — one that prioritizes sustainability, well-being, and the human connection to nature. By designing with nature in mind, architects have the power to create environments that are not only functional but also healing, inspiring, and life-affirming. In the years to come, biophilic architecture will likely become an essential tool in addressing the challenges of modern living, offering a blueprint for healthier, more harmonious urban environments.
