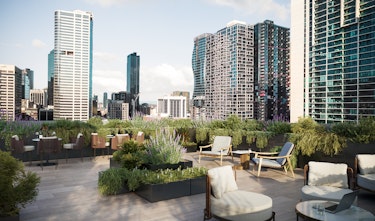Architectural visuals allow designers and architects to present their work in an easily digestible format. Before architectural visualization tools became widely available, the industry relied on sketches and models to convey a space’s final design. Today, there are many more options available to share work seamlessly.
3D visualization companies exist to help bring these creative visions to life. They house teams of experts in various software and design tools to stay up-to-date on the latest visualization trends and techniques.
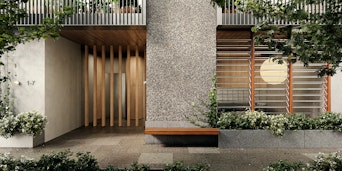
One Wilson Ave, apartment building.
Melbourne, Australia | Architect: Fieldwork ArchitectsFor example, 3D animation allows architects to show their designs in a fully immersive atmosphere using a video that feels like a virtual walkthrough. Clients can view the design from all angles and get a sense of what it would feel like to be in the space. This is especially helpful for conceptual interior design as it helps to place design elements within the context of the rest of the room. Clients that are new to the design process may especially benefit from this ease.
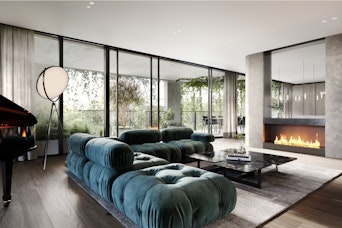
The Carlile Residences.
Melbourne, Australia | Architect: BayleyWard ArchitectsImportantly, architectural visuals are useful for both interior and exterior designs. In each case, it helps to bridge the gap between what the architect has envisioned for the space and what the client is interpreting from the design.
Here are a few other ways that architectural visuals help with the building process:
Accurate representation of materials and textures
Sometimes, colors, materials, and textures can get distorted throughout the design process. Why? These 3D details don’t always transfer well to 2D spaces. Architectural visualizations help to preserve the integrity of these details, so there are no unexpected surprises in the execution stages.
See design elements to scale and in context
Similarly, some design elements look great in isolation but lose their appeal when they’re placed appropriately in the context of the space. Whether the scale is thrown off or something about the appearance clashes, architectural visualization helps you see the big picture for your project along with the smaller details.
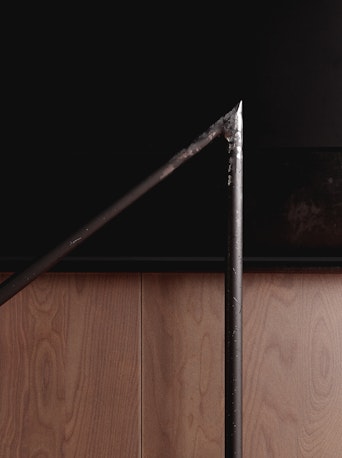
ArtBank, modern art storage facility.
Melbourne, Australia | Architect: Edition Office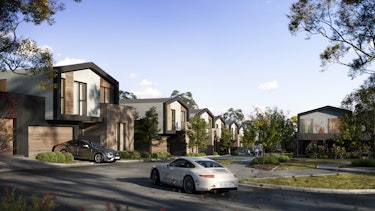
Waverley Village, boutique collection of residences.
Melbourne, Australia | Architect: Parallel Workshop Architects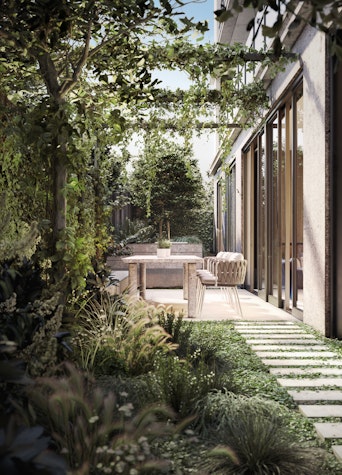
The Carlile Residences.
Melbourne, Australia | Architect: BayleyWard ArchitectsEnvironmentally friendly process
Compared to the design processes of the past, architectural visualizations are often more environmentally friendly. While the industry used to rely heavily on physical materials like paper sketches and swatches, that waste can be kept to a minimum with digital visualization tools that bring the materials to life on a screen.
Engaging design presentations
Lastly, visualization tools make for especially engaging design presentations. Clients can picture exactly how it will feel to live and move through the space, which makes for a better experience than trying to picture how a sketch will translate to real life.
Hopefully, you’re convinced of the value of architectural visualizations in your own work. If so, check out our other blog posts where we go into more detail about various visualization tools and techniques.
